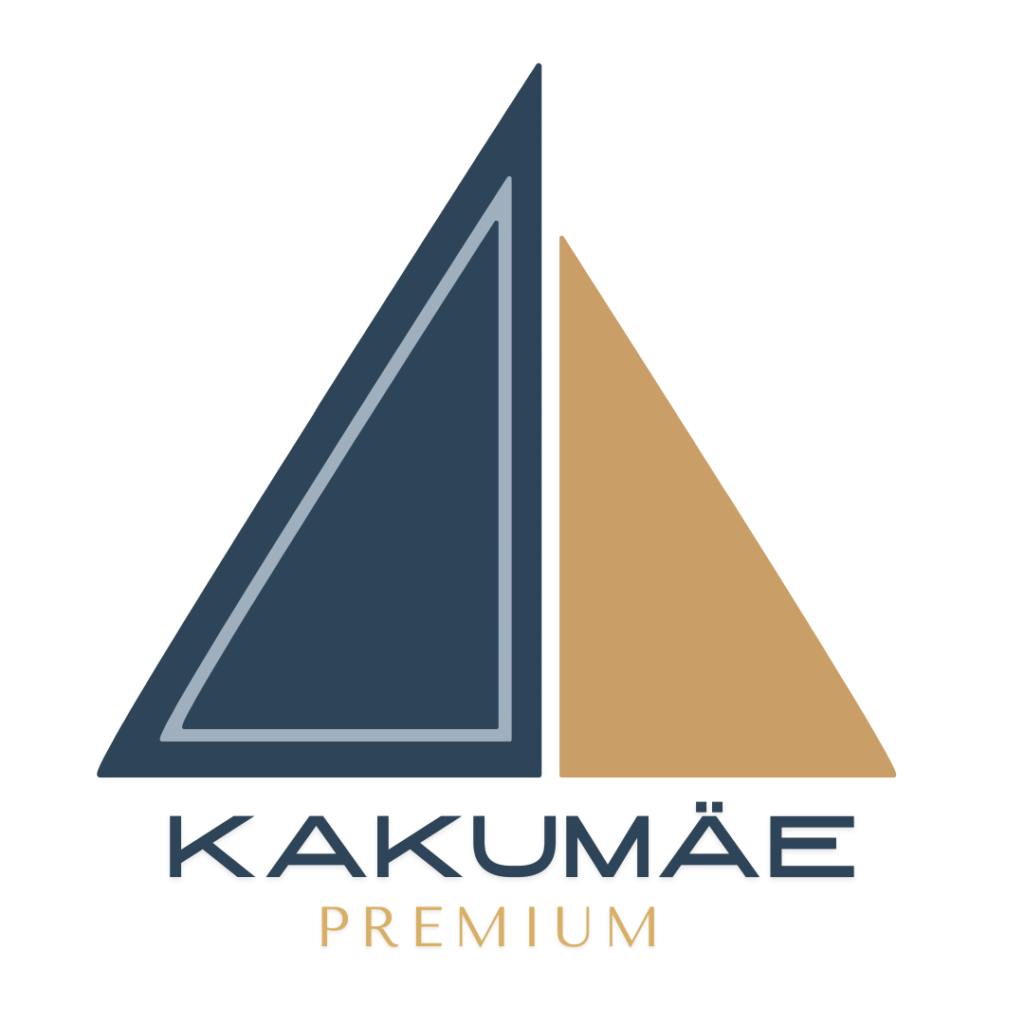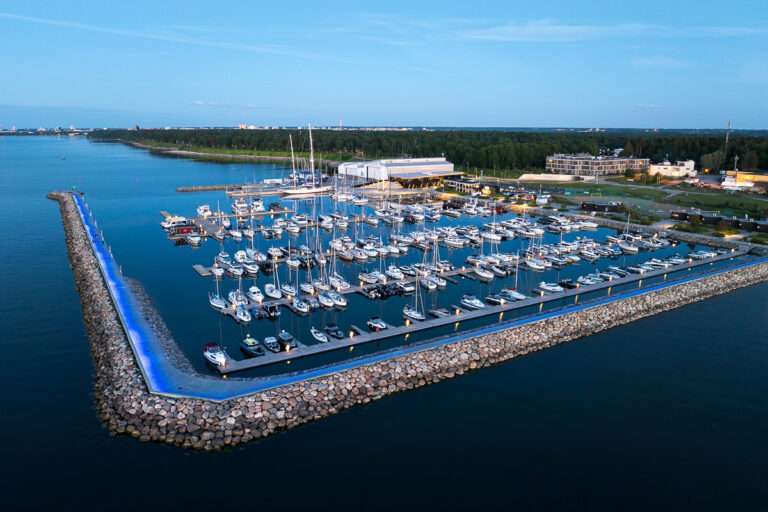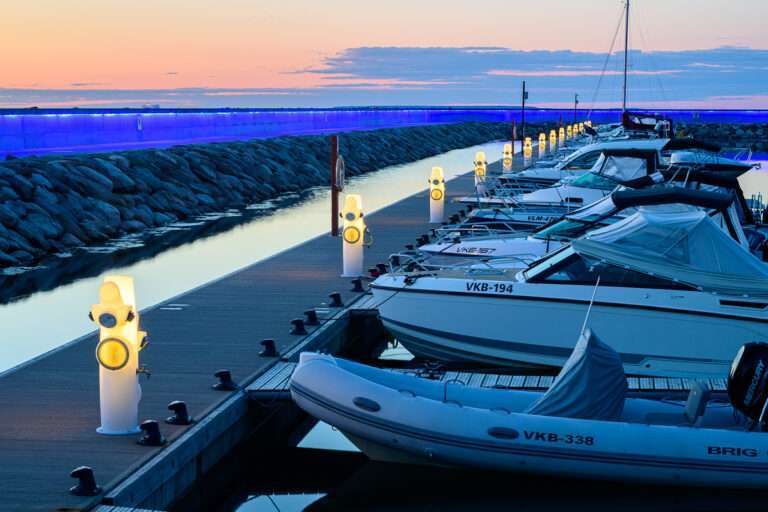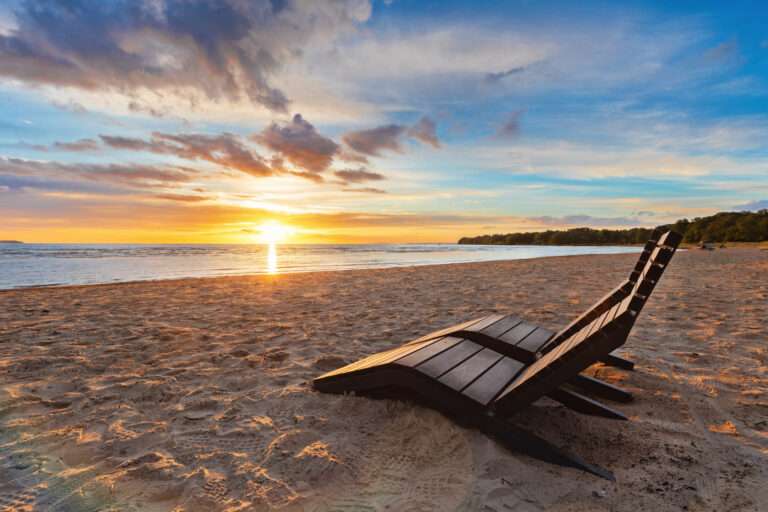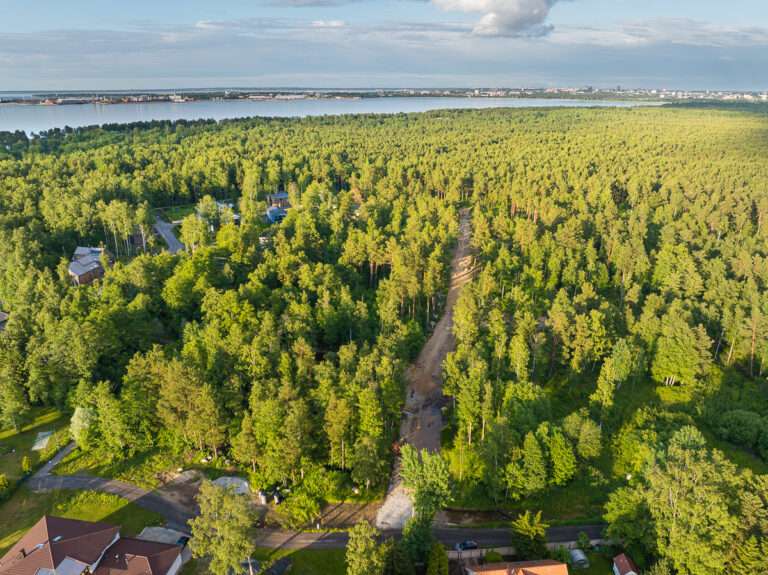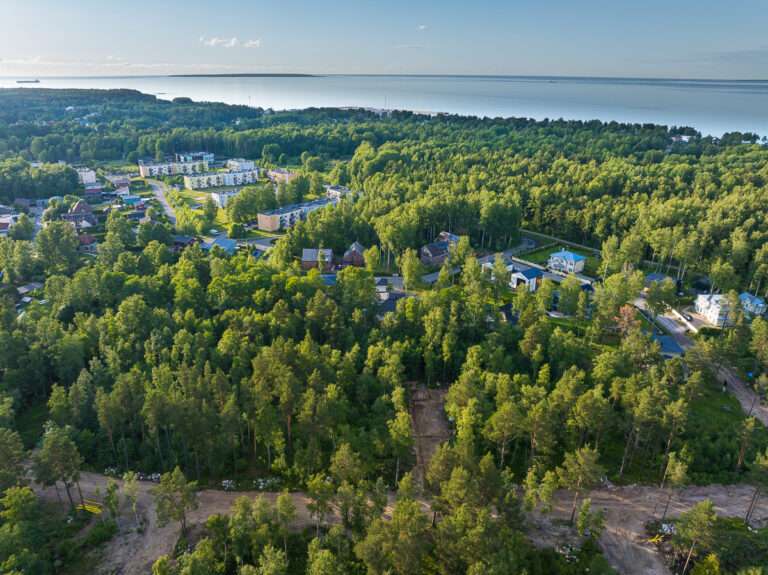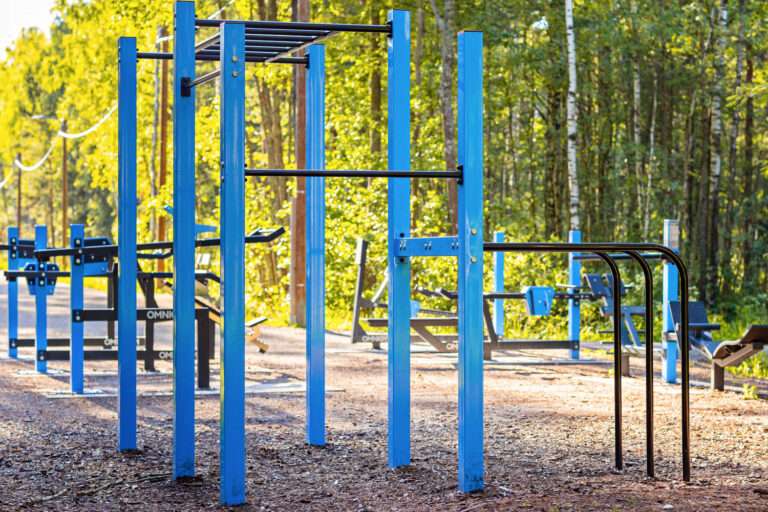Construction information
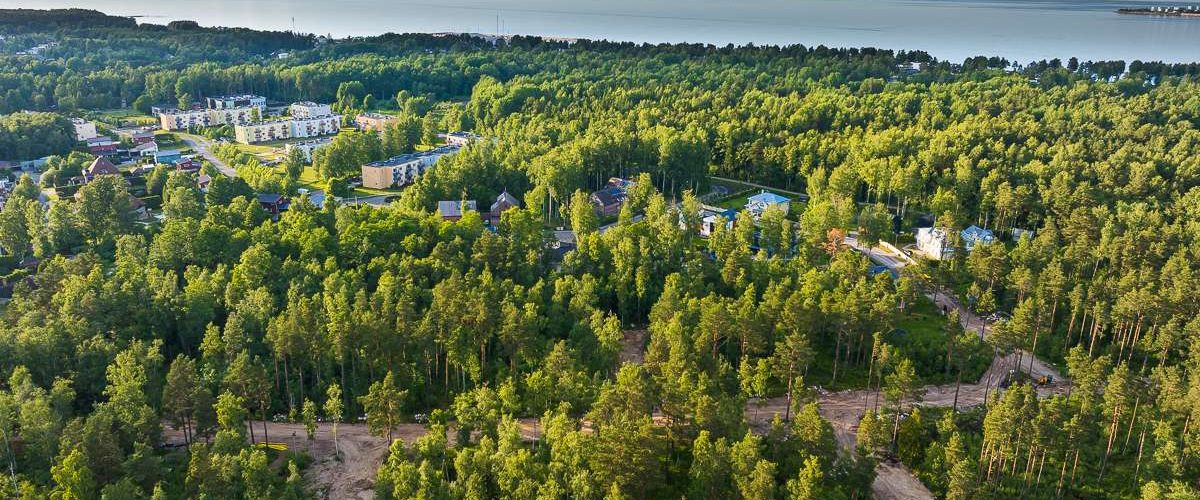

310 m2
of building area (390 m2 for blocks designed for semi-detached homes)
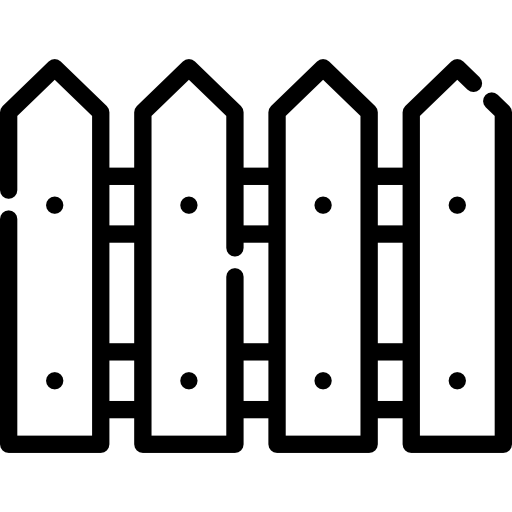
1.50m
fences (which can be combined with natural boundaries)

3
parking spaces per private house (5 for semi-detached homes)
HOUSE AND ANNEX
Based on the detailed plans, a maximum of 310 m2 of building area is allowed per block of land (390 m2 for blocks designed for semi-detached homes), enabling the construction of exclusive and spacious homes even on one level. A main building of up to two storeys and a single-storey annex of up to 50 m2 are allowed. The vision of the architect who designed the planning area was that the buildings in such a special location should give as much consideration as possible to the natural space around them. The arrangement of buildings on a property could give an impression of intentional randomness, with at least two sides of a building not sitting parallel to the lines of the property. This would create a place of living in harmony with the beautiful natural environment that already exists on the site. The construction areas, roads and parking spaces have been situated with as much regard as possible for the tall trees on site. The roof pitches of buildings are permitted to be between 0-15 and 20-45 degrees.
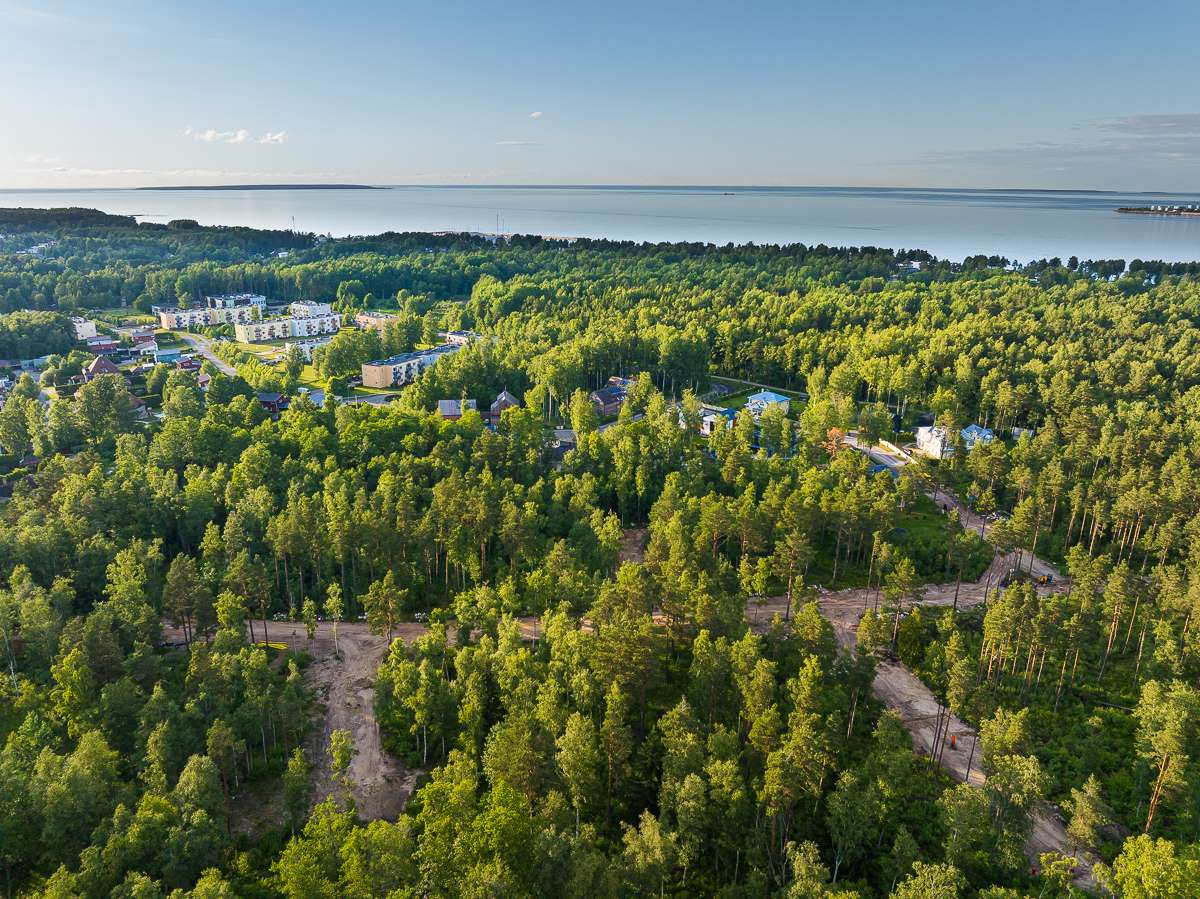
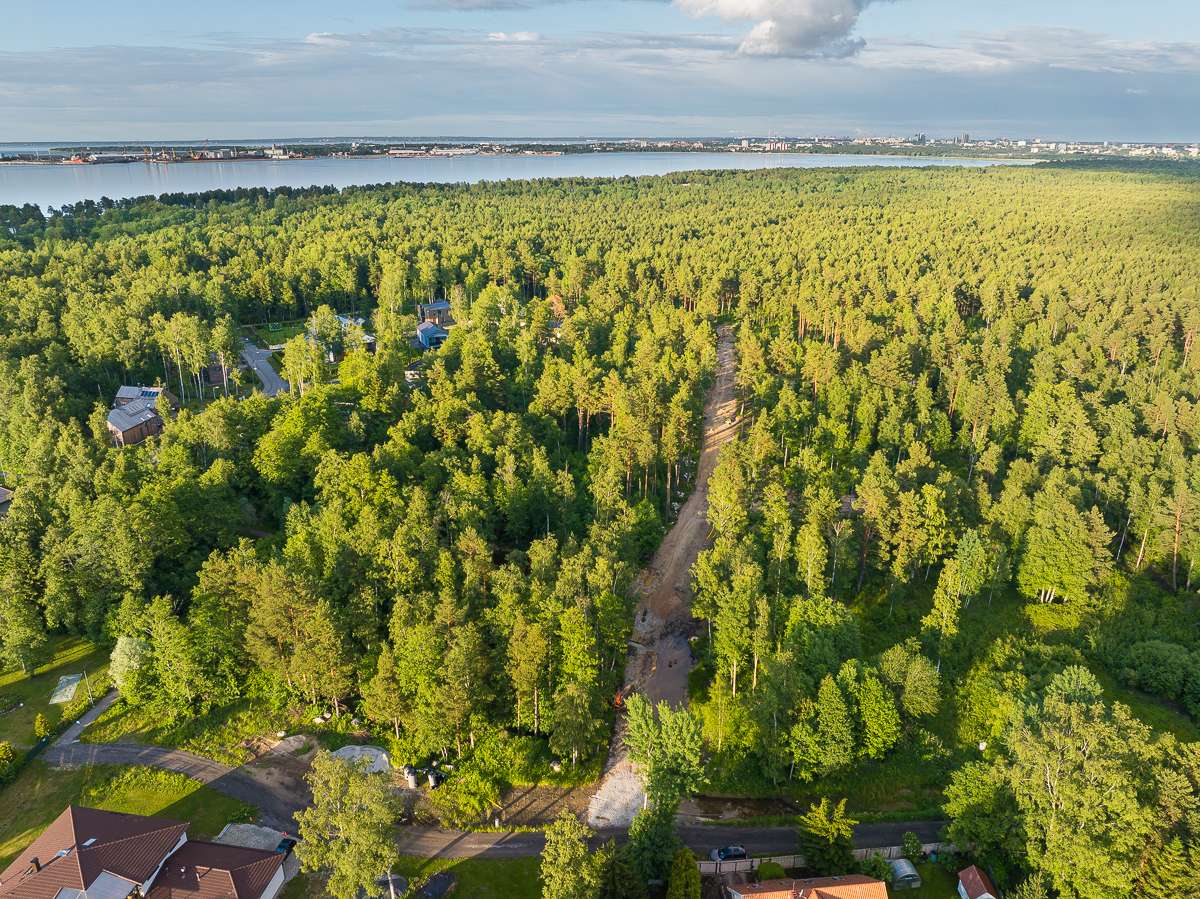
FENCES
Horizontal wooden slats on the street side of the property (height: 1.5 m).
Mesh fencing on boundaries between properties (height: 1.5 m). All fences can be combined with natural boundaries.
The positions of the trunks and canopies of trees must be taken into account when erecting fences.
All gates must open inwards, onto the property (not onto the street).
OTHER TERMS AND CONDITIONS
A total of three parking spaces are planned for private houses and five for semi-detached homes (with garage spaces).
The three cul-de-sacs branching off Korese Street will be jointly owned and used by the properties accessed from them. All other roads and footpaths will be for public use.
The protection zone of the drainage ditch running along the northern side of the development site is 1 metre.
The easement requirement for the electricity connection is 2 metres in both directions in favour of the network operator.
In order to establish a high-quality space, Tallinn’s Urban Planning Department requires a landscaping project to be included in the planning permission for residential buildings.
All category II trees must be retained. All areas marked as natural forest on the map are planned to be preserved.
There are very few trees in the buildable areas, but any felling of those that there are must be carried out by the new owners.
Open terraces are not included in the total volume of the building area.
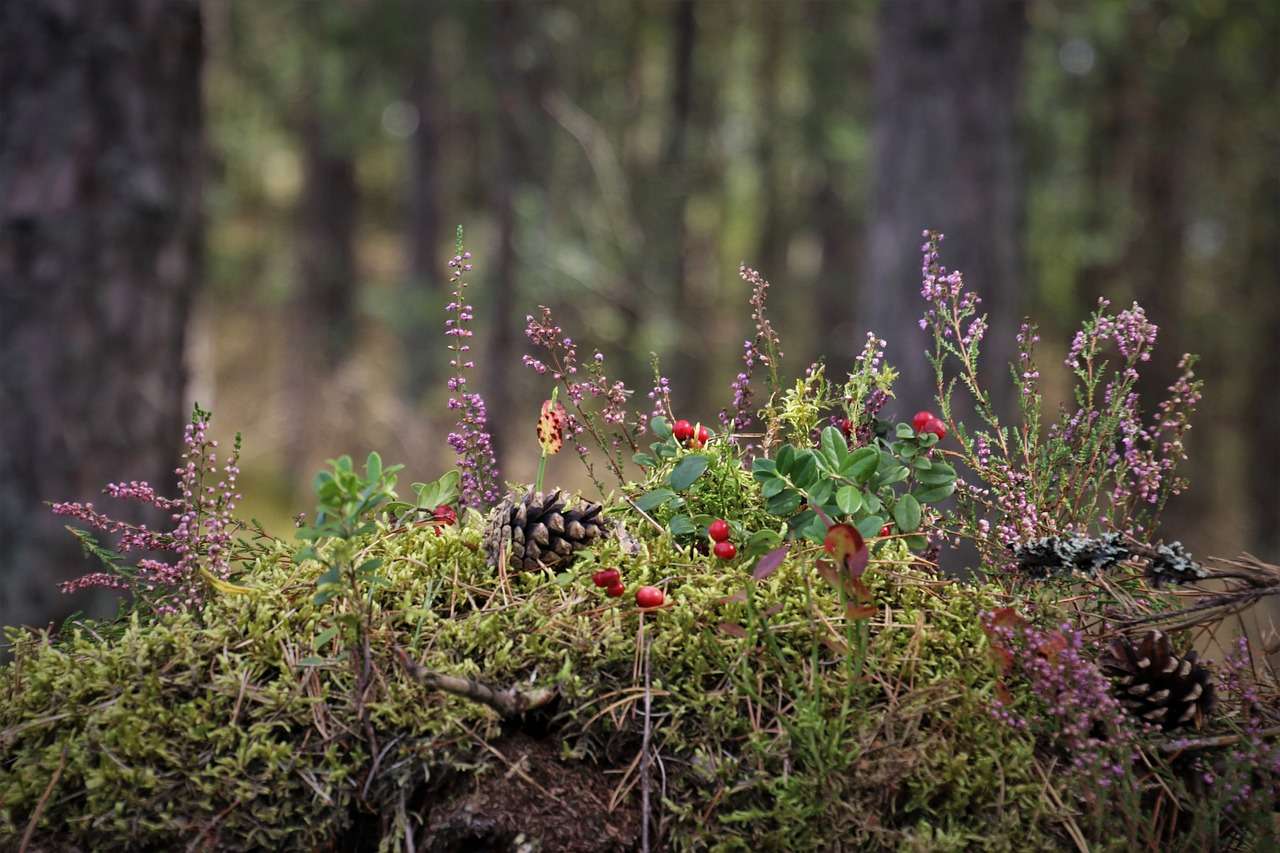
THE SALES PRICE INCLUDES:
- Connections to water and sewerage networks and storm water drainage already constructed
- Connection fees for the local water company for water, sewerage and storm water pipelines
- Availability of a communications connection point for each property on the boundary of the property
- Electricity connection with a capacity of 3x6A on the boundary of the property for a private house
- Electricity connection with a capacity of 3x6A (x 2) on the boundary of the property for a semi-detached home
- Construction of lighting on Korese Street
- Construction of sealed pavements and bike and walking paths in the planning area and landscaping in the street area
- The developer has the right to change the sales prices until the contract is signed
THE SALES PRICE DOES NOT INCLUDE:
- Notary’s fees and state fees for entering into a sales contract and real rights contract
- Data communication connection fees according to the network company’s price list
- Consumption and network contracts (communication, electricity, water-sewage, stormwater)
- Fees for the construction of on-property utility lines
RESERVATIONS
Properties are possible to reserve for 14 calendar days by paying a deposit of €5000. This forms part of the purchase price if a contract of sale under the law of obligations is entered into during the reservation period.
Notarial purchase and sale agreement
The buyer pays 100% of the property’s cost, and will become the owner of the property.
